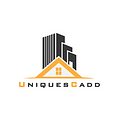Architectural Design Services — Importance, Process, Benefits
What is Architectural Design?
Architectural design means blending the space, elements, innovation and technology to create coherent and functional living spaces. It is a discipline that focuses on covering and meeting the needs of the client.
Importance of the Architectural Design
If you plan to build or refurbish a home or any other structure, it is necessary to have an architectural design ready before the construction begins. Blueprints and building models help the architect to customise the structure exactly as you need it. Having a ready plan means you can manipulate, explore and make changes in it at the design stage it and you don’t have to do them at the building phase. It is easy and economical to fix a mistake in a drawing or on a 3-D scale mock-up than to correct it in a building that is under construction.
UniquesCadd provides a range of architectural design services. We aim to achieve client satisfaction by paying close attention to every aspect of the project. Having the skills to handle a project from its concept design stage to the construction documentation stage, we are conversant with software such as AutoCAD and Revit. We also offer architectural modelling, rendering, walkthrough and Revit modelling for furniture, products, interiors and exteriors. Our solutions are flexible as per various client requirements, various industries and geographies. Global quality standards and norms are regularly taken care of in our daily operations.
Architectural Design Services We Offer
· 3D Concept Design
· 3D Interior Design
· 3D Exterior Design
· Modern Interior Design
· Furniture Product Design
· Landscape Design & Drafting
· Architectural Layout Plans
· Retail Space Planning & Design
· 3D Floor & Roof Plans Design
· Building Model Design
Our Architectural Design Process
· Creating The Design: The first level is to prepare the schematic design. The architect gathers the data regarding client requirements. Keeping the specifications in mind, the architect prepares design options for the client to review.
· Design Development: After incorporating client feedback and changes, the design gets finalised and get developed as a final design concept.
· Construction Documents: With necessary detailing, the final design concept is given to the contractor to implement the design while building the structure.
Benefits of Outsourcing with Us
· In-Depth Understanding of Client Requirements
· Compliant 3D Design Models
· Prevention of Design Errors Thus Reduced Operational Costs
· Choice of Proper Material and Finishes
· Obstacles — Quickly Spotted and Solved
· International Standard Design Quality
· Efficient Utilization of Spare Space
· A Profitable and Elegant Structure So a Profitable Investment in The End
UniquesCadd is proud to have a satisfied client base in Paris, Netherlands, Germany & the USA. We have served sectors such as residential, commercial, industrial & corporate. From designing warehouses to residential estates to corporate offices, we have fulfilled the client expectations to their contentment. It can be a brand-new construction or a dilapidated structure needing an urgent renovation, we can help you. With a competent team and high-end software, we can look after all your requirements. For a free trial, kindly write to us at info@uniquescadd.com
