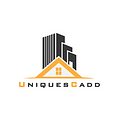The Scan to BIM Method
If you are an architect or engineer, there’s one ideal way to gain a competitive advantage in the construction field and that is point cloud modelling and the scan to BIM process. Point cloud modelling involves taking raw data provided by 3D laser scanners and converting it into BIM, Revit Models and CAD drawings. Scan to BIM also converts scanned data into a 3D model, but it goes a step ahead. It turns the 3D model into an efficient Building Information Model (BIM). Gaining popularity quite swiftly in the AEC industry, BIM facilitates architects, engineers, and contractors to collaborate on coordinated models. From architectural plans to construction plans to maintenance standards, BIM makes collaboration easier and helps projects to run smoothly. As a leading BIM services provider, UniquesCadd efficiently converts the point cloud data into BIM models, 3D Revit models or CAD drawings. We help various architectural and construction firms in their point cloud to the BIM modelling process with our comprehensive scan to BIM services.
What Is Scan to BIM?
Simply put, Scan to BIM is the process of converting laser scanned data (or point cloud) into a 3D model and eventually an efficient BIM model.
Who Requires Scan to BIM?
Construction engineers, designers, architects, property developers, infrastructure engineers, and building maintenance companies would require Scan to BIM. To implement BIM services, they will need a BIM model of an existing structure which can be developed only after applying Point Cloud Scan. As BIM incorporates all stages of a project, from concept, to design, to construction, to lifetime maintenance, everyone involved in the project benefits from it.
Why Do We Need Scan to BIM?
The BIM technology has advanced, so is the need for precision while performing it. Due to highly accurate 3D laser scanners, it has become relatively easy to get accurate results quickly. Nonetheless, the conversion to BIM remains a complicated process. Large combined point clouds need to be divided into manageable segments floor wise, room wise including the exteriors. The job requires expert skills and knowledge. Plus, the process of creating a 3D model from the data is difficult. One can’t just take a point cloud, hit a button and expect a fully functioning 3D model to come out.
The Scan to BIM Process
We follow some simple steps, but there are layers of complexity within these levels. The basic framework goes like this- first, data conversion, secondly 3D modelling & then BIM creation. Here we are discussing the main Scan to BIM steps in detail. Take a look.
· Verifying The Point Cloud Scanned Data — When the client sends the point cloud data, the scan to the BIM team at UniquesCadd verifies the data and updates the client if everything is included as per the plan.
· Coordinate Data Converted to Point Cloud Data — The scanned data is exported and assembled in one place and is consolidated to create a point cloud using the latest software. Data is transformed to .rcp and .rcs formats. For large and elaborate point clouds, it is essential to classify the cloud into manageable sections.
· Point Cloud Data Is Converted to A 3D CAD Model — Expert engineers transfer the point cloud data into 3D modelling software (like AutoCAD Revit) and then creates a helpful 3D CAD model.
· From 3D Model to BIM — The 3D model turns into a BIM model using CAD tools and BIM software. They make sure that every facet of the data is included in the BIM model.
With adequate knowledge, the latest technology and an extremely skilled team, UniquesCadd provides a complete range of BIM services, Scan to BIM services, architectural BIM, interior visualisation and architectural design services at the most competitive market rates. We are proud to have a satisfied client base in Paris, Netherlands, Germany & the USA. Serving sectors such as residential, commercial, industrial & corporate, we have fulfilled the client expectations to their contentment. To know more about outsourcing Scan to BIM services to us, contact us for a free consultation. info@uniquescadd.com
